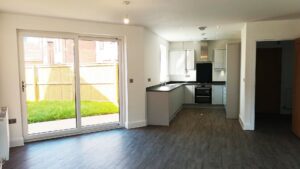Home »
Specification

At Arkwood Living we’re proud to offer a high base specification all included in the price of your new home. So knowing that we’ve got you covered, you don’t have to worry about the little things and can just look forward to selecting the colour choices and any upgrades you would like to add that will personalise your home in your own style.
Kitchen and Utility
- ring The option of either contemporary or traditional ‘Shaker’ style unit door finishes
- A range of finishes and handles to choose from allowing you to tailor the kitchen to your individual taste
- 38mm laminate worktop as standard to kitchen and utility - option to upgrade to other materials
- Soft door and drawer closures
- Stainless steel 1.5 bowl sink
- LED downlights to the ceiling
- Under pelmet LED downlights
- Chrome sockets
White goods as standard from the Zanussi range including:
- Integrated Washer/Dryer (1200 rpm)
- Integrated Fridge/Freezer
- Integrated Dishwasher
- Integrated stainless steel double oven
- Ceramic 4 ring hob to all 2 and 3 bed properties and 5 ring hob to 4
bed houses
A range of options to further customise your new kitchen are available. Please ask the sales adviser for more information.
Bathroom, en suite and WC
- White floor mounted contemporary bathroom suite with chrome fittings
- Full height tiling around baths and shower cubicles from a range of finishes from our extensive range
- Over bath shower
- White porcelain wash hand basin with chrome taps
- Chrome heated towel rail to all bathrooms and ensuites
- LED downlights to bathrooms and ensuites
- Vanity unit to family bathroom
Internal Finishes and Floor Coverings
- Light Oak veneer internal doors throughout
- High-quality chrome electrical fittings throughout
- High-quality chrome finish door furniture
- Square section contemporary white gloss finished
skirting and architraves - White matt emulsion to all walls
- Entrance matting included as standard to all hallways by
the front entrance door - Contemporary Luxury Vinyl Tile flooring throughout the ground floor available in a range of wood effect colour choices
- First floor areas and staircases will come fitted with our high quality carpets available in a range of colour choices
- Bathrooms, ensuites and WC’s will have modern vinyl flooring available in a range of colour choices
A range of flooring upgrade options are available. Please ask the sales adviser for more information.
Electrical, Lighting and Connectivity
- LED downlights to kitchens, bathrooms, ensuites and WC’s
- Chrome sockets and switches
- TV points and Sky Q connectivity to the living room
- Chime doorbell installed
- Contemporary external lighting included
- Fluorescent tube and power sockets to garages
- Multimedia points have been allowed for in your lounge and master bedroom including phone, digital aerial and
Sky Q compatibility - Subsequent bedrooms will have a tv point
Home Comfort
- Your home will come fitted with an efficient gas combination boiler with a 5-year warranty or Air Source Heat Pump with hot water cylinder
- Compact radiators installed in all rooms
- A compatible programmable heating controller is installed for convenience
- Low energy lighting is installed throughout, supporting reduced running costs
- An A+ energy rated passive ventilation system is fitted to improve air circulation throughout the property and reduce the risk of condensation
Safety and Security Features
- Smoke, heat and carbon monoxide detectors installed to your new home
- Contemporary low energy external light to the front and rear elevation
- Mains powered intruder alarm with LED keypad and bell box to each dwelling
- All ground floor windows shall be fitted with key operated locks and anti-jemmy device and security restrictors
- Your front doors will be insulated and fitted with a multipoint locking system, door chain and spy hole
- Apartments include a video door entry system for the main access doors, with key fob access and individual remote release
External Finishes
- Front UPVC double glazed windows throughout in a stylish grey modern slim profile, with contemporary tall design feature windows
- Grass seeded rear gardens and a paved patio area with shrubs and low level planting to the front of the property
- Bi-folding doors / Sliding doors or French doors
- Juliet balconies to apartment windows
- High quality frost resistant facing brickwork in a range of finishes supplied by local manufacturer
Please note design, construction and specification may be subject to change.